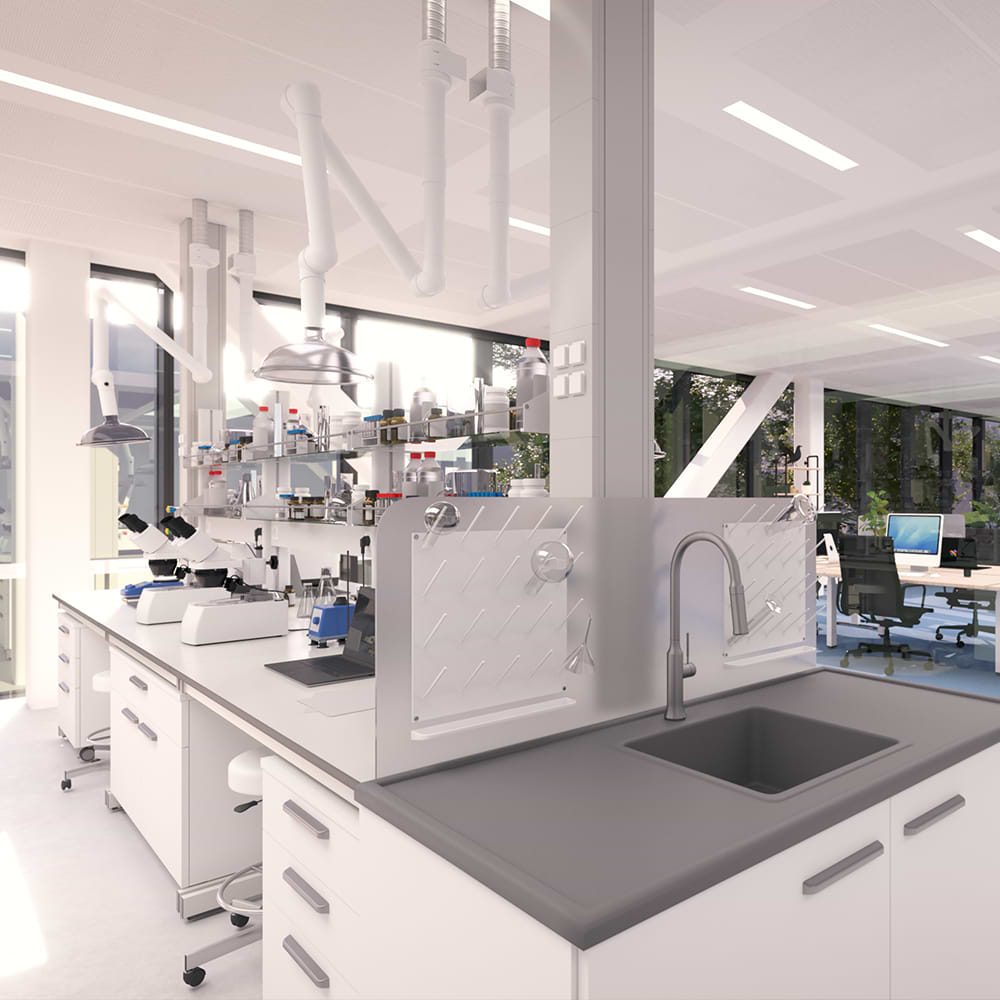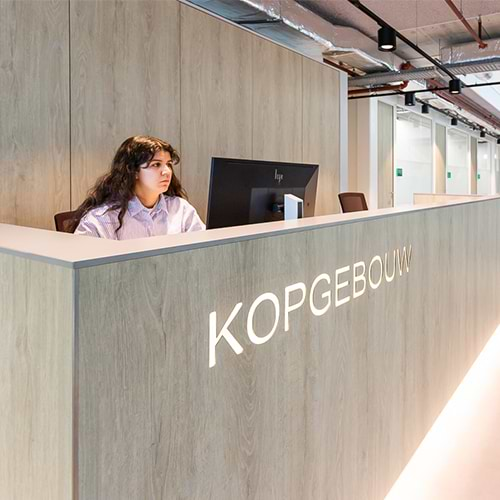Support
Ongoing human support
Support
Ongoing human support
While the design and functionality of our buildings are crucial, we understand the importance of constant, personal contact. Every member of our team is dedicated to helping our clients achieve their business goals. Our buildings each have a local team that provides facility maintenance and management so that our clients can focus on running their business. We support our clients’ growth through our services and partners that provide easier access to talent, research and capital within the local proximity of the cluster, or with help from our global network. Kadans is your main point of contact for all the support you need. From small maintenance requests in rented spaces to the complete design of laboratory facilities. From introducing new clients to the local community, to matching scale-ups with funders to support their growth. We guide our clients from start-up to adult.

Fit-out
To create the optimal working environment for our clients, Kadans is happy to design and coordinate the fit-out process. The fit-out process of leased spaces consists of space planning and layout. There are many client-specific possibilities. In addition, through years of experience, Kadans has gained the expertise to apply the technical facilities and we can look at outlines with the interior design. A process has been set up to properly support the fit-out. Together with the tenant, we look to organise this process as optimally as possible. Want to know more about the fit-out? Check this page

Facilitair & Technisch beheer
At each location, Kadans has its own team supporting the tenants. Our commercial managers are responsible for lettings and ensure that our tenants continuously have a suitable working environment.
Our technical managers are responsible for the technical condition of our buildings and installations. Our facility managers are the point of contact for day-to-day questions, wishes, requests and inconveniences.

Facilities
At all our campuses, clients can enjoy catering provided by one of our preferred suppliers. This is where our clients and visitors can go for a cup of coffee, quick snack or lunch. Various meeting facilities are available in our buildings. All to ensure the building meets the clients’ needs in the best possible way.
While the design and functionality of our buildings are crucial, we understand the importance of constant, personal contact. Every member of our team is dedicated to helping our clients achieve their business goals. Our buildings each have a local team that provides facility maintenance and management so that our clients can focus on running their business. We support our clients’ growth through our services and partners that provide easier access to talent, research and capital within the local proximity of the cluster, or with help from our global network. Kadans is your main point of contact for all the support you need. From small maintenance requests in rented spaces to the complete design of laboratory facilities. From introducing new clients to the local community, to matching scale-ups with funders to support their growth. We guide our clients from start-up to adult.

Fit-out
To create the optimal working environment for our clients, Kadans is happy to design and coordinate the fit-out process. The fit-out process of leased spaces consists of space planning and layout. There are many client-specific possibilities. In addition, through years of experience, Kadans has gained the expertise to apply the technical facilities and we can look at outlines with the interior design. A process has been set up to properly support the fit-out. Together with the tenant, we look to organise this process as optimally as possible. Want to know more about the fit-out? Check this page

Facilitair & Technisch beheer
At each location, Kadans has its own team supporting the tenants. Our commercial managers are responsible for lettings and ensure that our tenants continuously have a suitable working environment.
Our technical managers are responsible for the technical condition of our buildings and installations. Our facility managers are the point of contact for day-to-day questions, wishes, requests and inconveniences.

Facilities
At all our campuses, clients can enjoy catering provided by one of our preferred suppliers. This is where our clients and visitors can go for a cup of coffee, quick snack or lunch. Various meeting facilities are available in our buildings. All to ensure the building meets the clients’ needs in the best possible way.
I want more information
I want more
information
